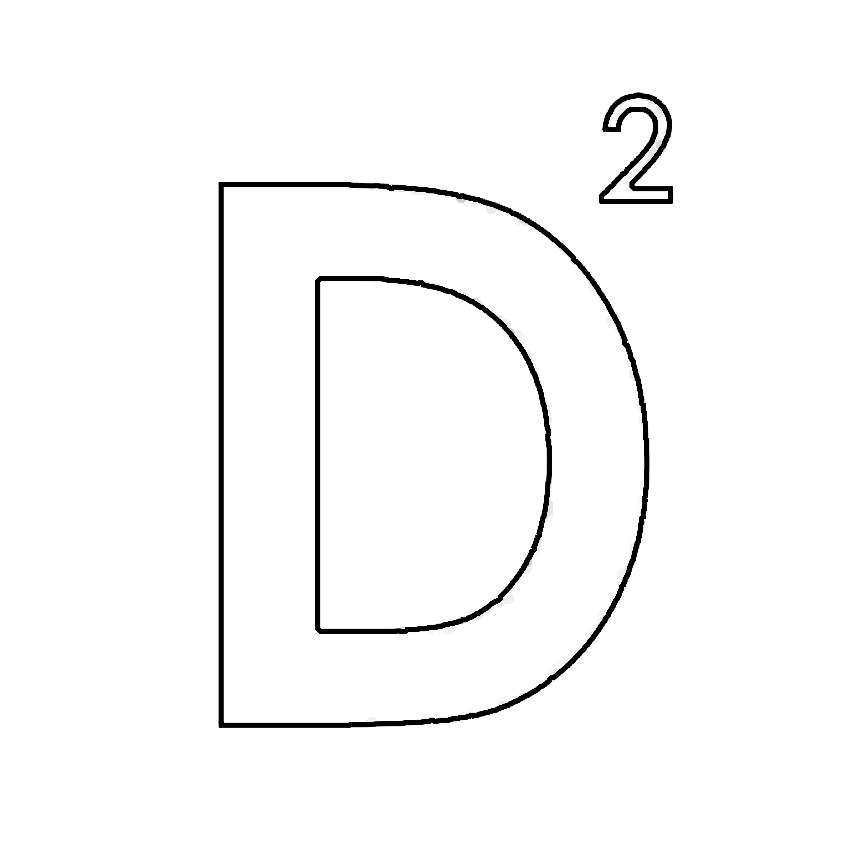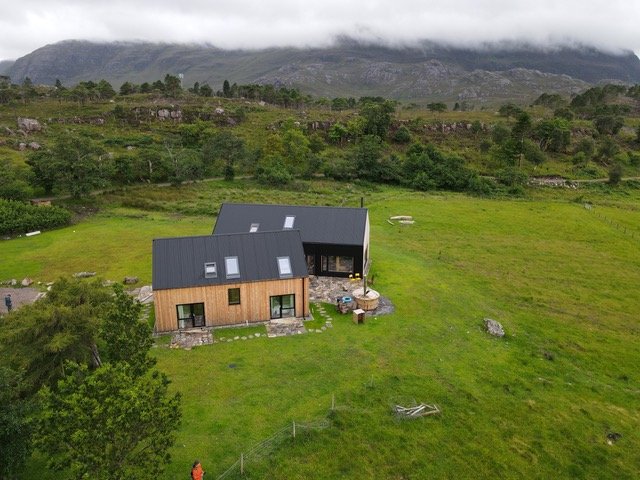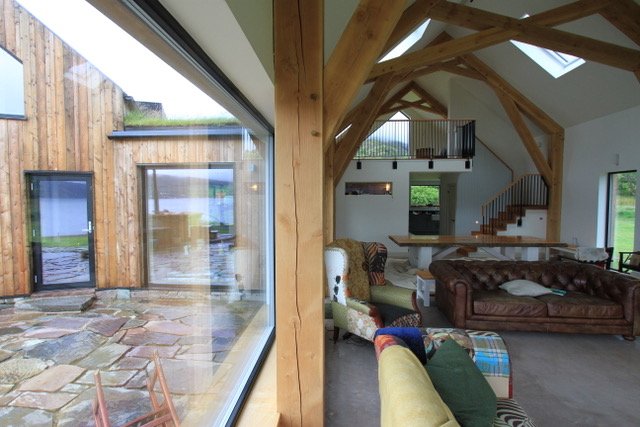BEN DAMPH LODGE - TORRIDON
NEW BUILD 4 BEDROOM HOUSE
In the wake of a traditional log cabin that was razed to the ground in an accident, the client wished to build a new lodge that could reflect the sustainable ethos of the Ben Damph estate.
The isolated site, located between Torridon and Shieldaig, gives expansive views of Loch Torridon and the Torridonian Hills as well as views to the rear of Ben Damph and Ben Shieldaig. The site is very exposed, battered by weather from the South West, with the recent clearing of rhododendrons allowing the replanting of native trees as part of efforts to bring back the ancient Caledonian forest. The ground sloping towards the Loch, currently grazed by Soay sheep, provides a canvas for red Deer, Pine Martens, Sea Eagles, Golden Eagles, Otters, Black-throated Divers and other wildlife. The general area contains some older Scots pine, Aspen, Hazel, Rowan and Oak as well younger native trees, alongside plant life of heather and delicate wild flowers.
Such a rich ecosystem and stunning scenery required a building that could both engage and harmonise with the landscape. A split form of public (kitchen/living areas) and private (bedrooms and bathroom), oriented to frame views and provide shelter from the winds, was chosen to organise the function of the layouts, all connected by a turf-roofed entrance area.
Douglas Fir and Scots Larch were felled on the estate and processed for use as the internal furniture, fittings and cladding, with the Scots Larch cladding silvering over time and settling down into the landscape. Greencoat corrugated steel cladding was used on roofs and walls, finished in black to match aluminium clad windows, flashings and rainwater goods. A fantastic feature of the main dining and living are are the handmade Douglas Fir scissor frames providing support to the roof.
The building was constructed using SIPS panels: 2 layers of 9mm OSB sheathing with a whopping 200mm of PIR insulation between to ensure a super warm thermal envelope. Additional sustainable elements include underfloor heating to the ground floor, ground source heat pump, heat recovery ventilation and a photo-voltaic array and battery store.
Truly a fantastic project and client.
The project was designed and managed by Curve Architecture, with building warrant package, external detailing and principle designer duties (CDM 2015 Regulations) carried out by D² architect as consultant.
All images credited to Ben Ingle of Curve Architecture












