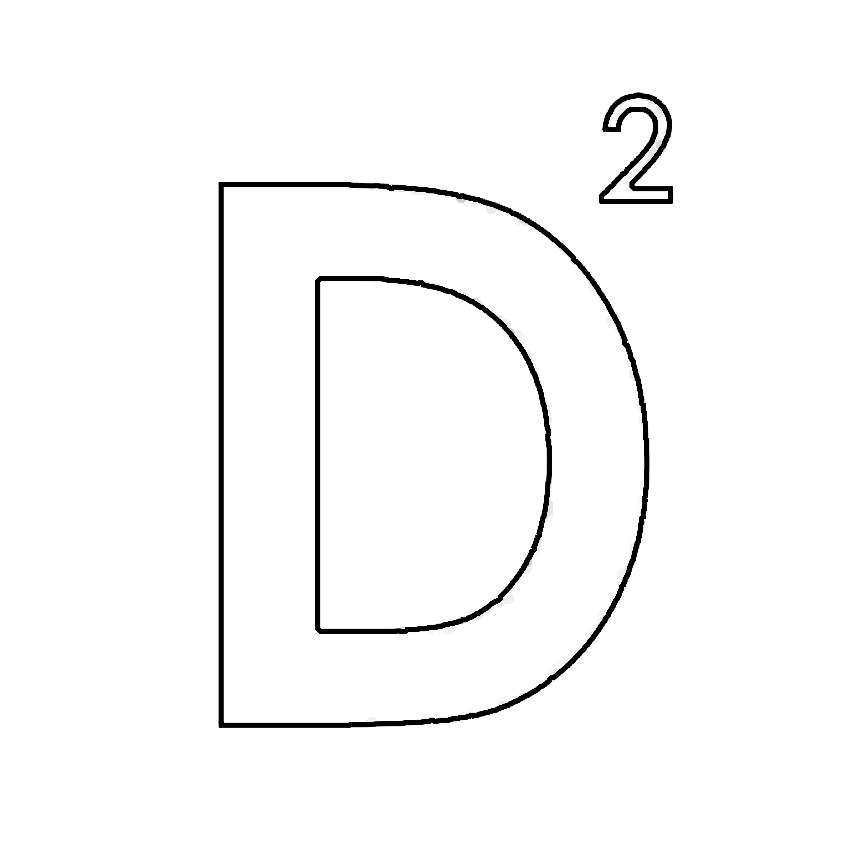lochcarron
alterations and extension
D² was approached to provide an initial feasibility study looking at reparations, renovations, alterations and a new extension to a traditional cottage, situated on the edge of Lochcarron. An amazing site giving views out, over the loch to Plockton and the Isle of Skye, with the Cuillins visible on a good day!
The property was experiencing some damp issues - a common problem with traditional cottages, especially those that aren’t heated regularly with open fires to help drive that moisture away. It also required the benefit of some modernising, having not been altered since two small extensions - an entrance porch to the front to combat the Highland climate and a lean to on one gable end to provide a dedicated kitchen area.
The clients wished to address these issues as well as add an additional bedroom and some external landscaping. D² produced a feasibility study to outline possible designs and upgrades and this formed the basis for further development of the final proposal.
The project required design changes as it developed, as well as in response to the Planning Application process - a previous design, that required planning, was changed to another design that fell within permitted development rights and as such did not require an additional planning application. The design was also adapted to suit the clients budget, making the project feasible while maintaining the most important elements of the client’s brief. These changes represented the evolving requirements of the client and though not common to most projects I work on, they were challenges met by both D² and the client.













