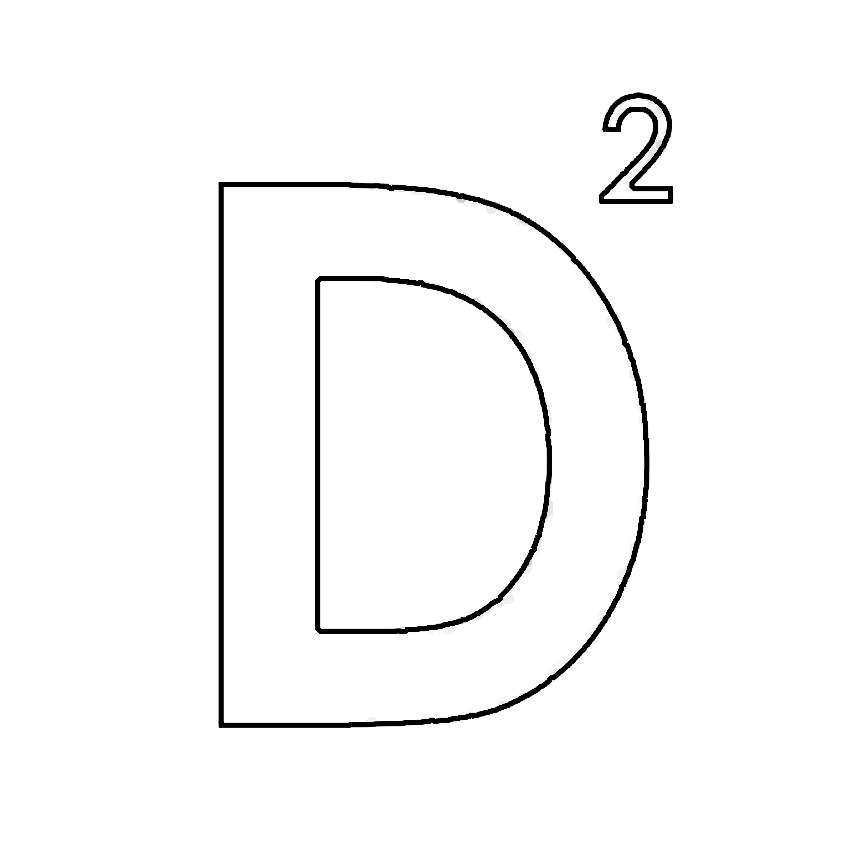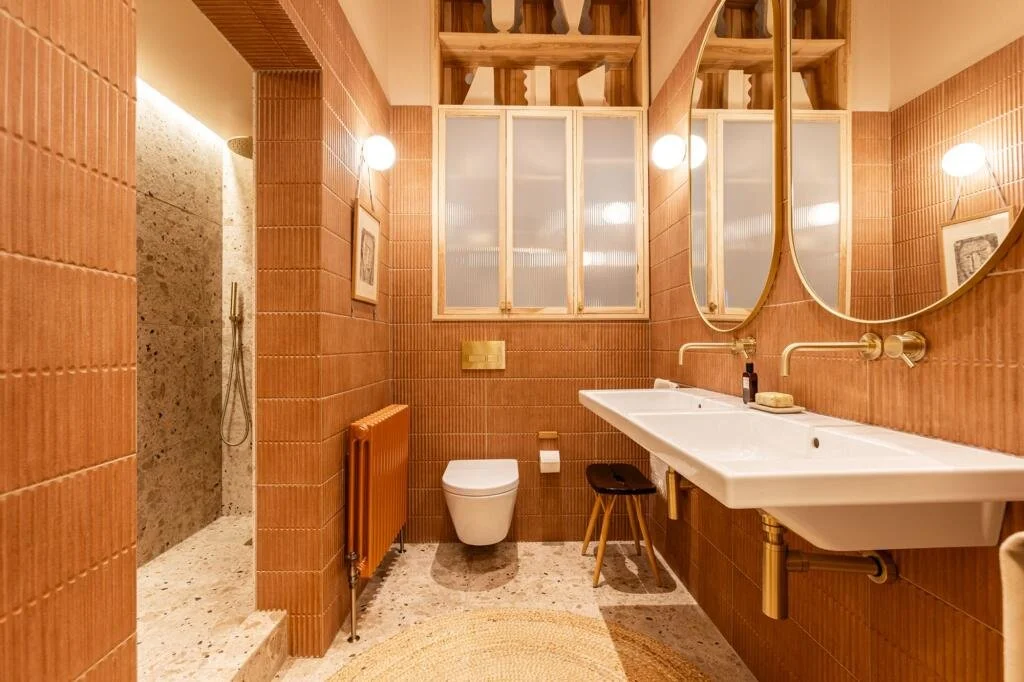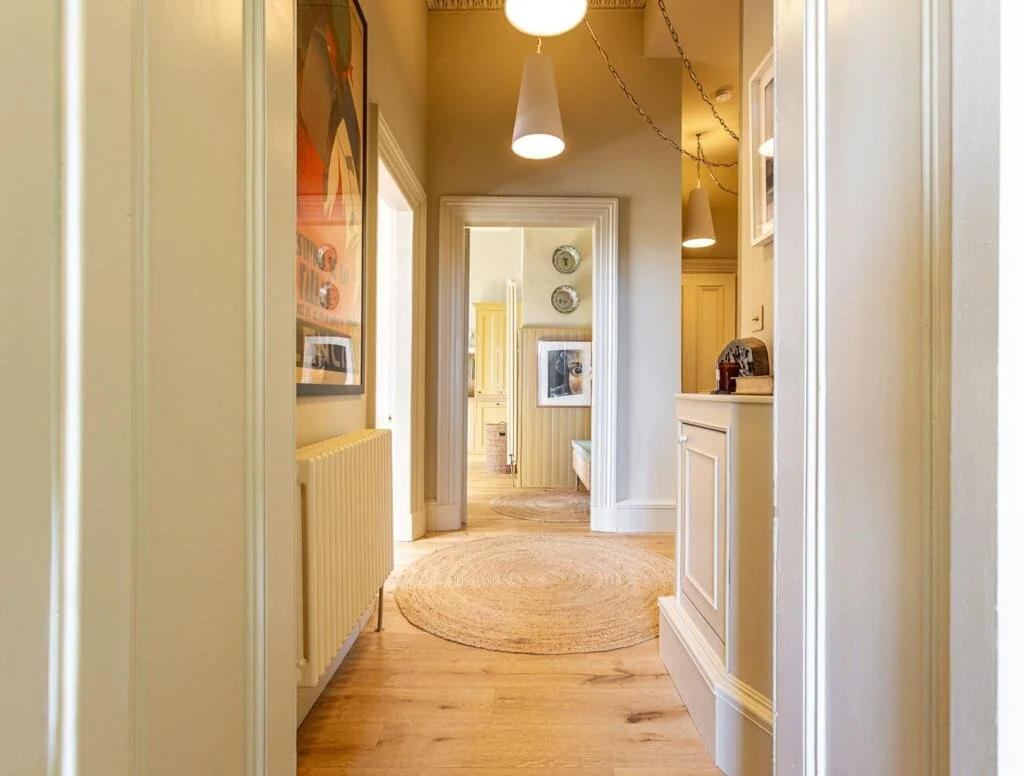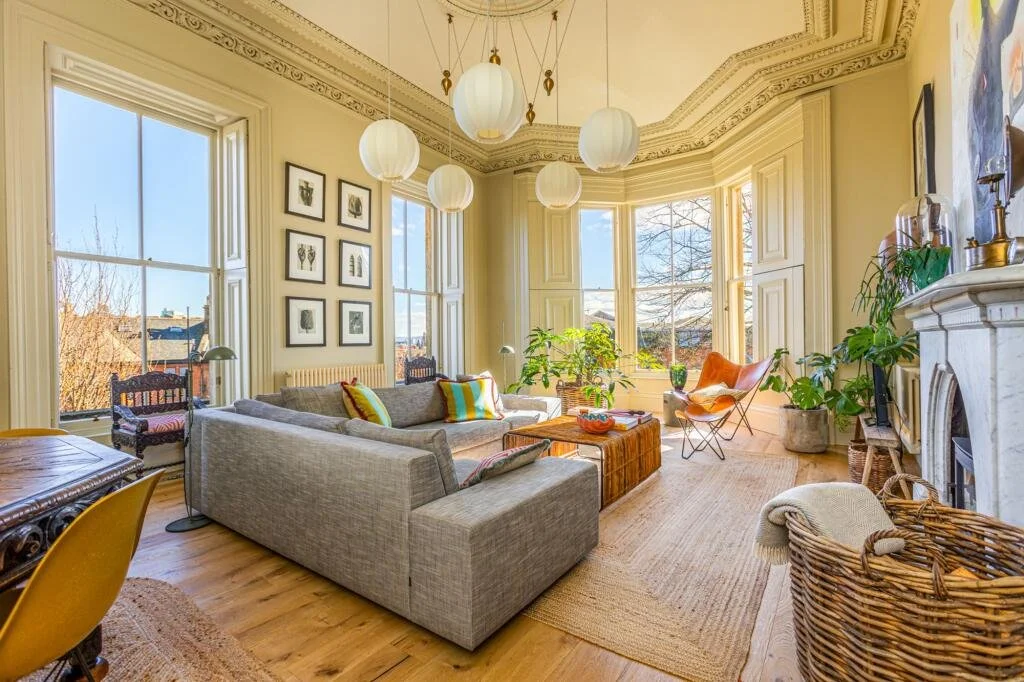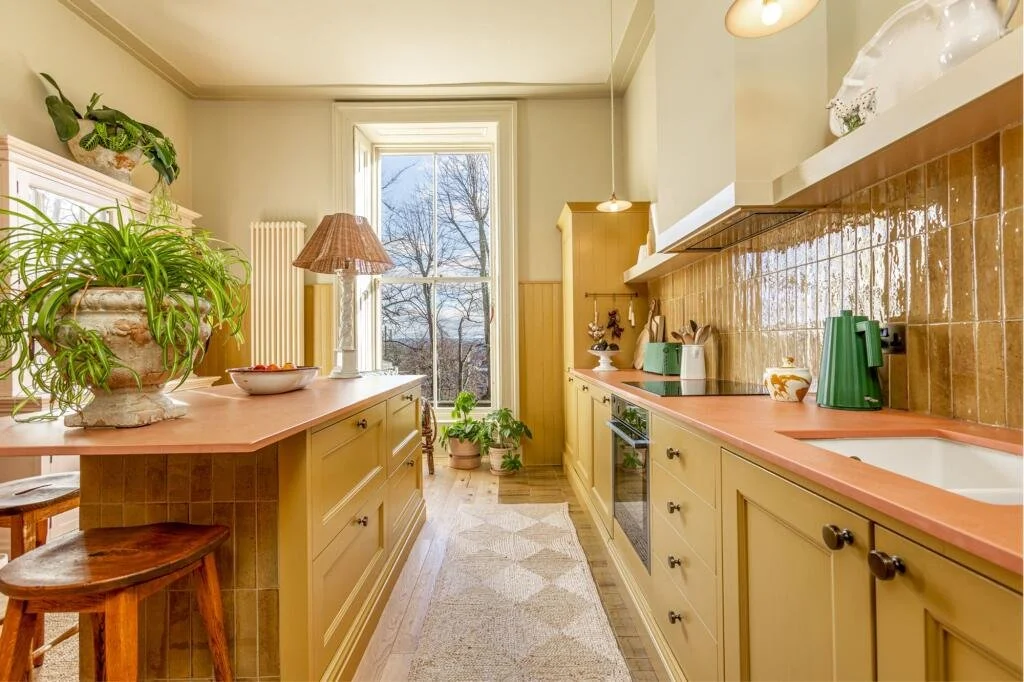crown terrace
alterations
Crown Terrace is a stunning corner flat in the affluent Dowanhill area in Glasgow. Although the property benefitted from dual aspect and South-facing rooms, the positioning on the corner of the block meant that daylighting to the rooms to the rear was severely impacted, resulting in dark, static spaces. D2 were approached by the clients to look at ways of improving the natural daylighting to these areas and provide any further proposals for improvements to the property.
The property is listed, in a conservation area and D2 secured planning permission and listed building consent. A dialogue was established between the historic team and the final design was a balanced approach between the client’s requirements and the historic preservation of the internal features. The proposal underwent a couple of design exercises in response to comments from the council as well as other limiting factors for the client. Flexibility is always important in ensuring the client is satisfied with the end result.
The property was subdivided in 1974 and the work carried out was less than sympathetic to the property. The client wished to reinstate some period features, such as cornicing and skirting, as well as more suitable features such as a period correct front door and fanlight above to introduce more light into the hall from the glazed lantern above the common stair.
Establishing a history to a property is an important and satisfying part of any intervention - to understand where it has come from and why, allows us to make a more informed intervention when making such alterations. The end result is a stunning transformation of the property, showcasing a light, airy and dynamic series of spaces, rich in texture and hue.
Works were carried out by Liam o’Malley at BNR Deveoplments
