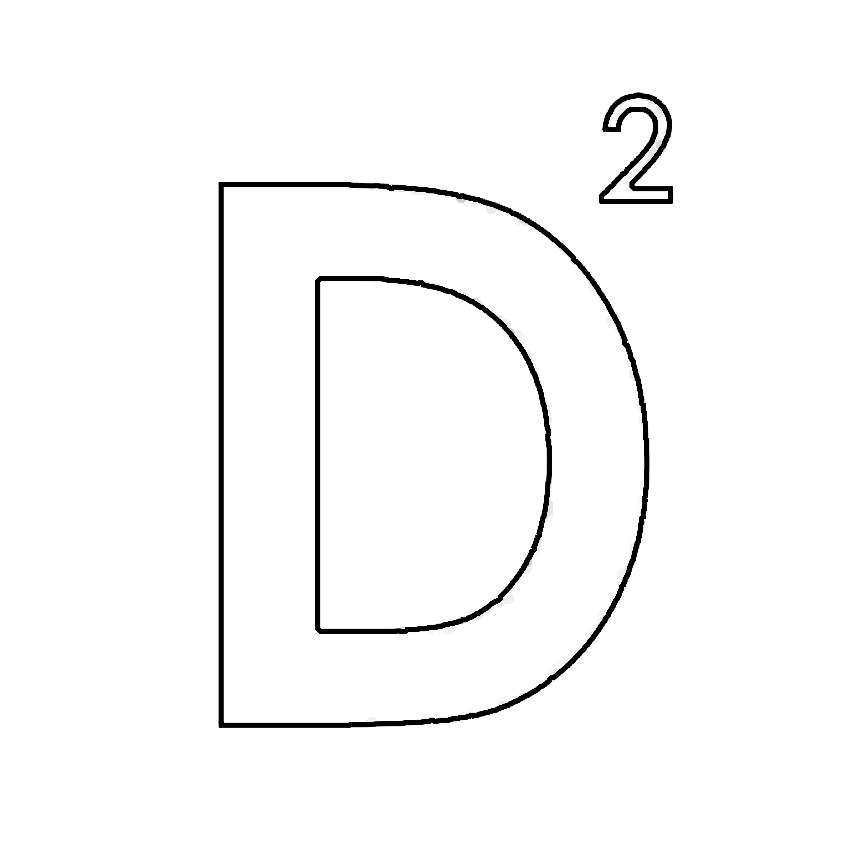taindore
alterations
Set within the rural landscape of the Highlands, overlooking the Moray Firth, Taindore is a traditional cottage that has been added to over the years to reflect the evolution of modern living. One extension continues the form of the existing by simply extruding the gable, while another more modern extension in the style of Scots Baronial, runs perpendicular to the existing, creating a more interesting and contrasting form to the existing. When D² was approached by the client to design an extension and rationalise the floor plan, the first question was: Do you really need another extension?
Often when I approach a project with the client’s brief I ask myself ‘is there a good case to build?’ and this was on of those projects where the initial design phase and feasibility were incredibly important to answer this question. The client had a well thought out brief and the existing cottage was in need of some maintenance to see it through the next 25 years so it was important that any intervention did not eat into the budget at the detriment of the required renovations.
A prolonged feasibility stage has looked at many options for extensions and internal alterations, with the result being a careful balance of reusing the existing space as well as making some programmatic changes to the function of the rooms.
The project is ongoing and so far has been an exciting and thought provoking challenge to ensure the clients needs are satisfied and that the proposed solution positively impacts their well-being through their daily inhabitation of the space.












