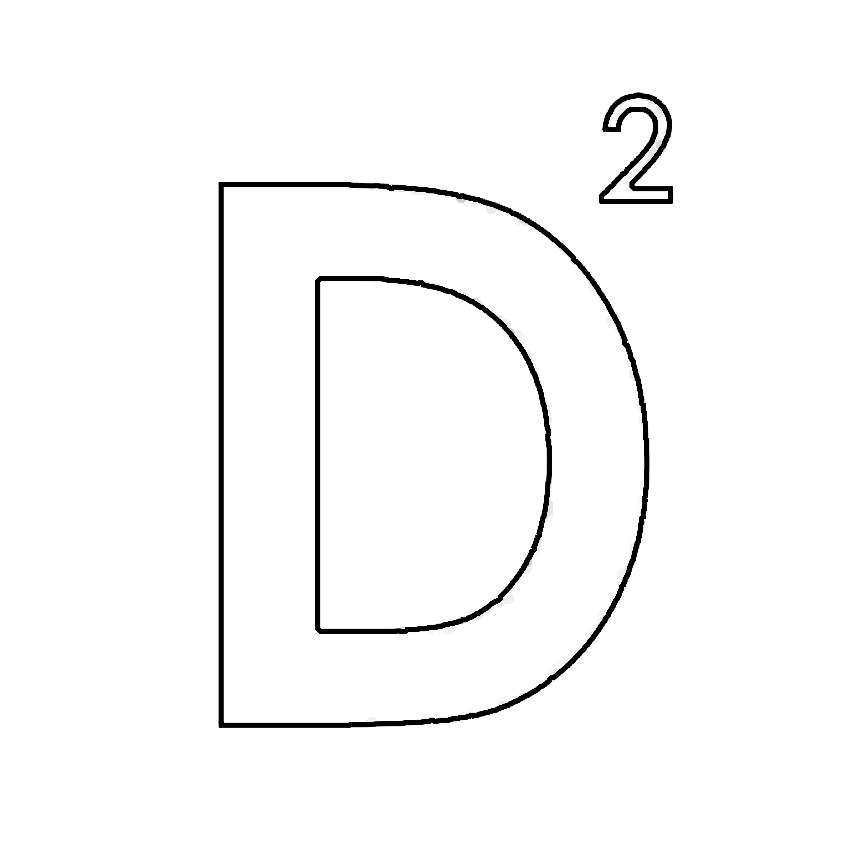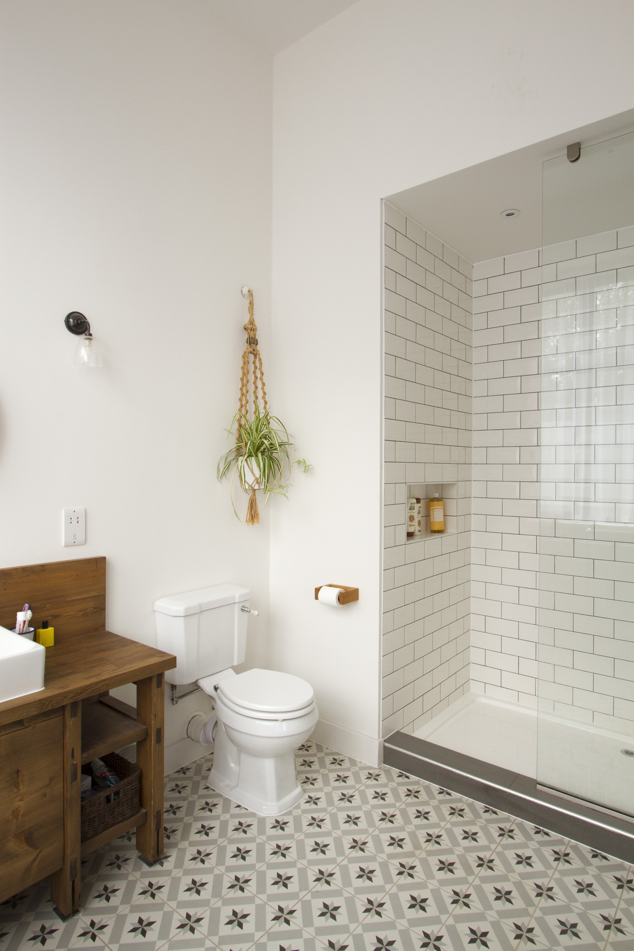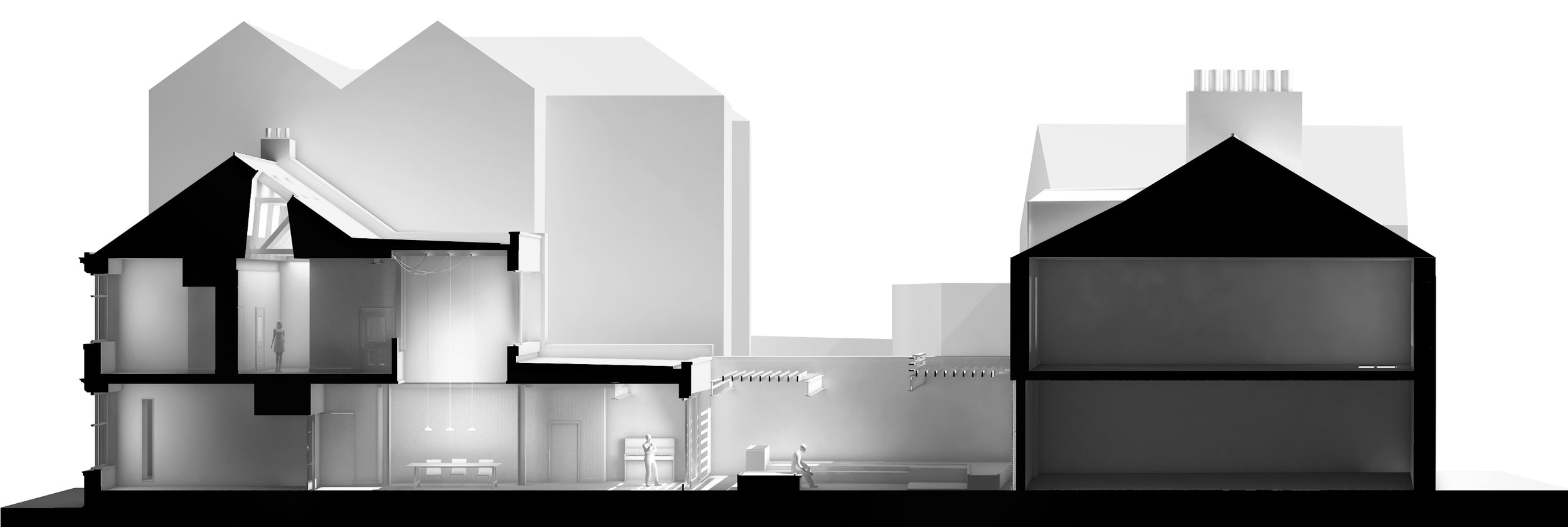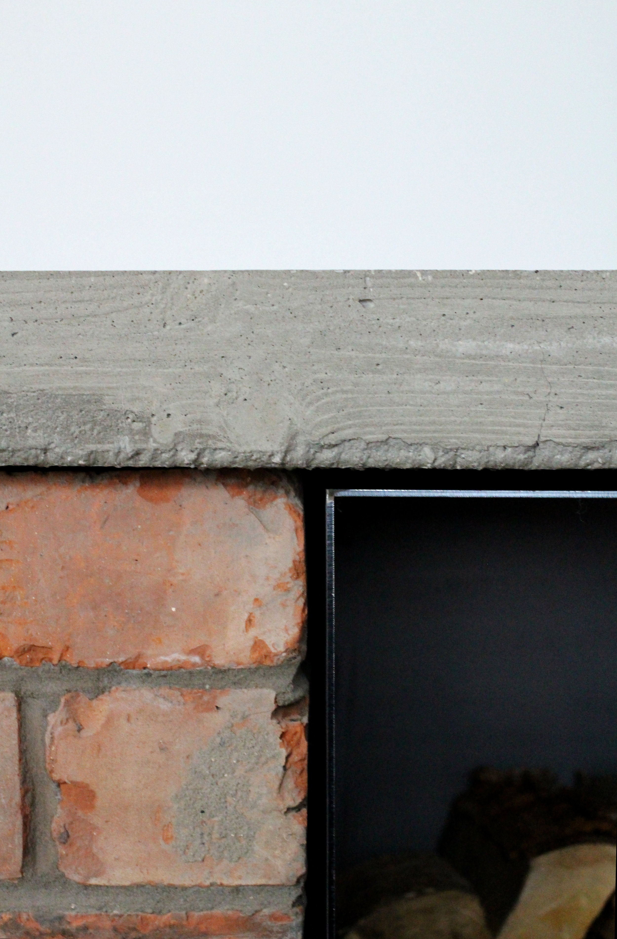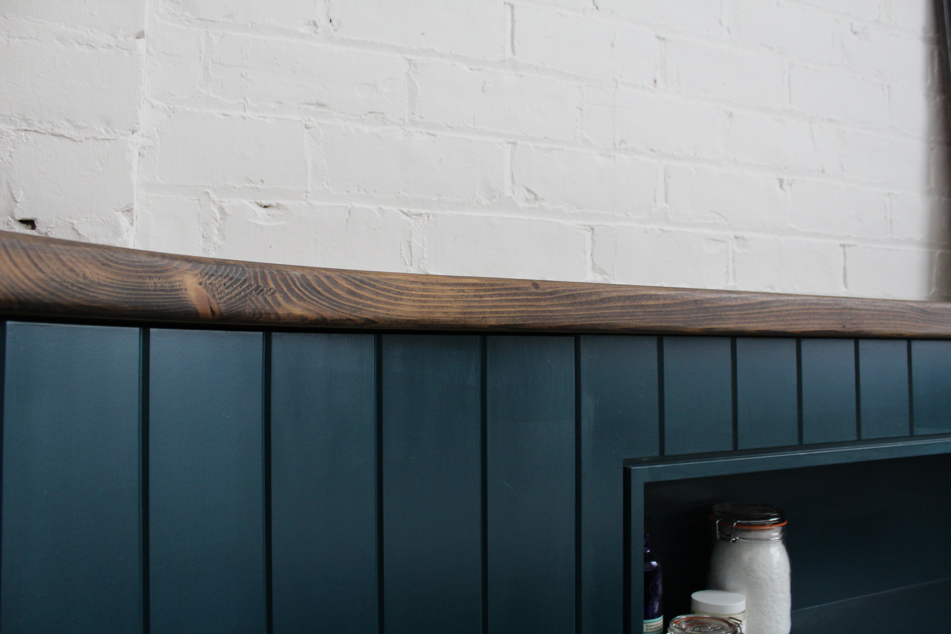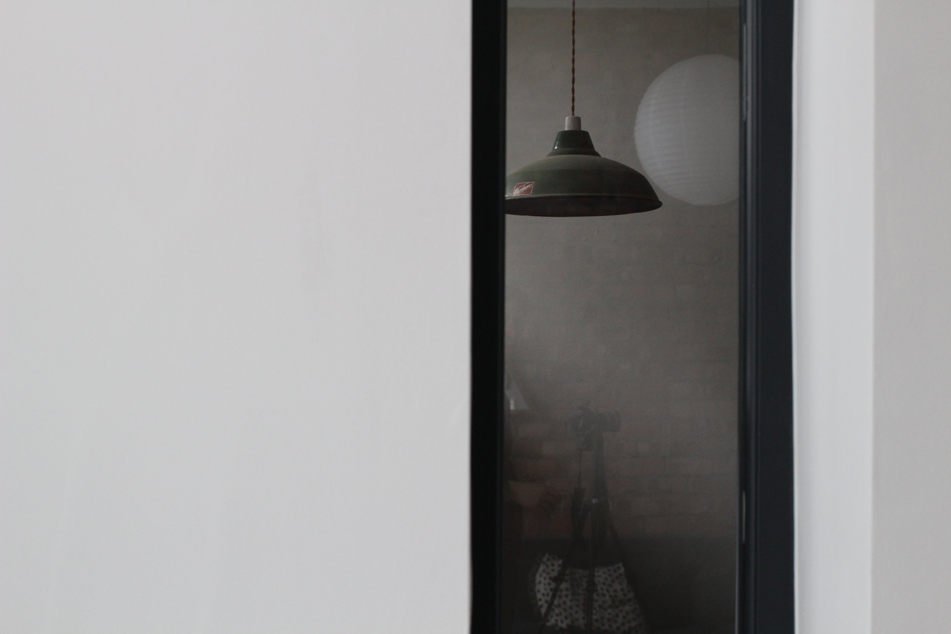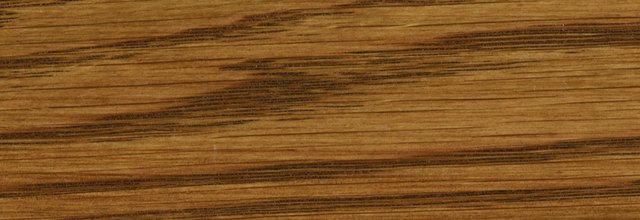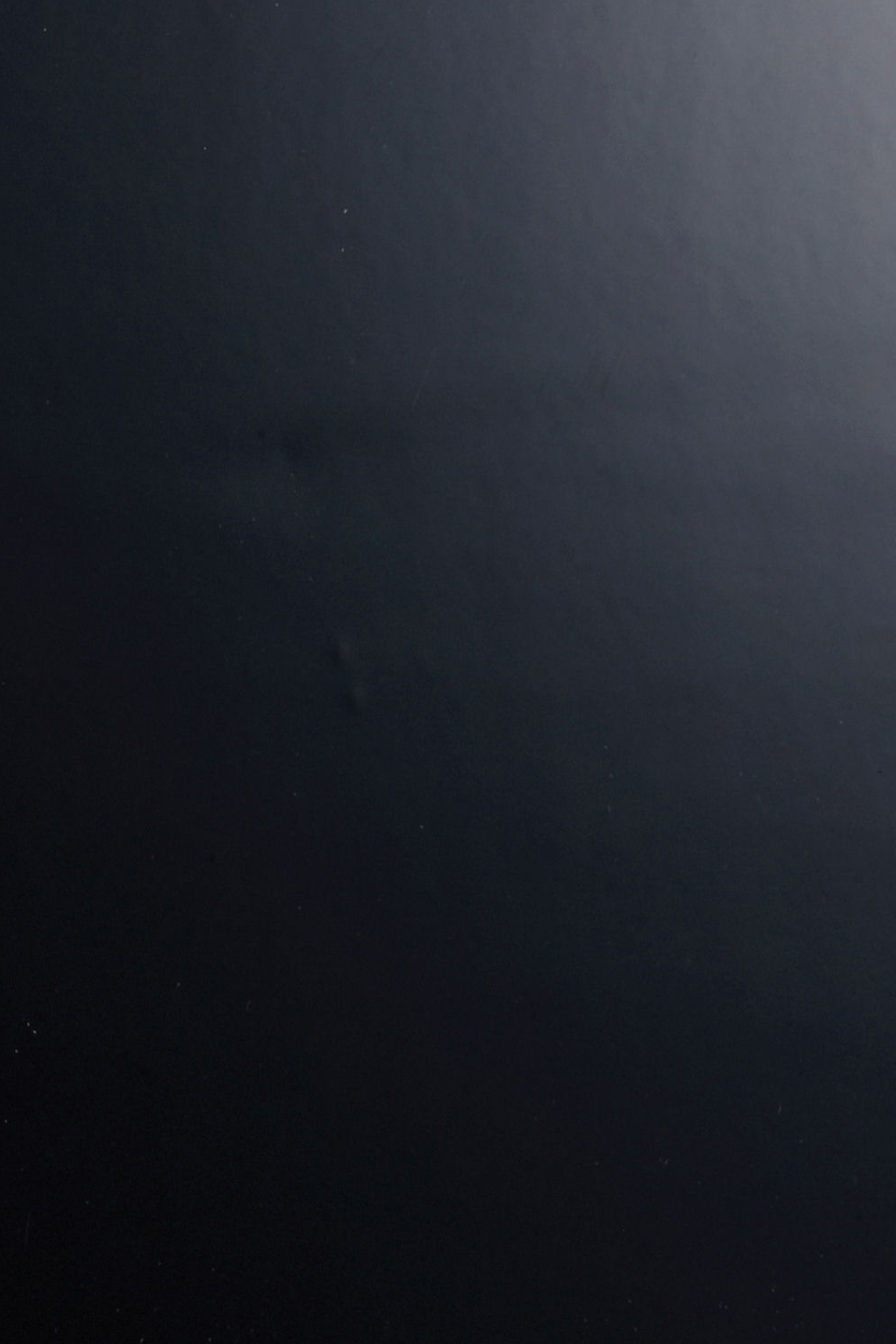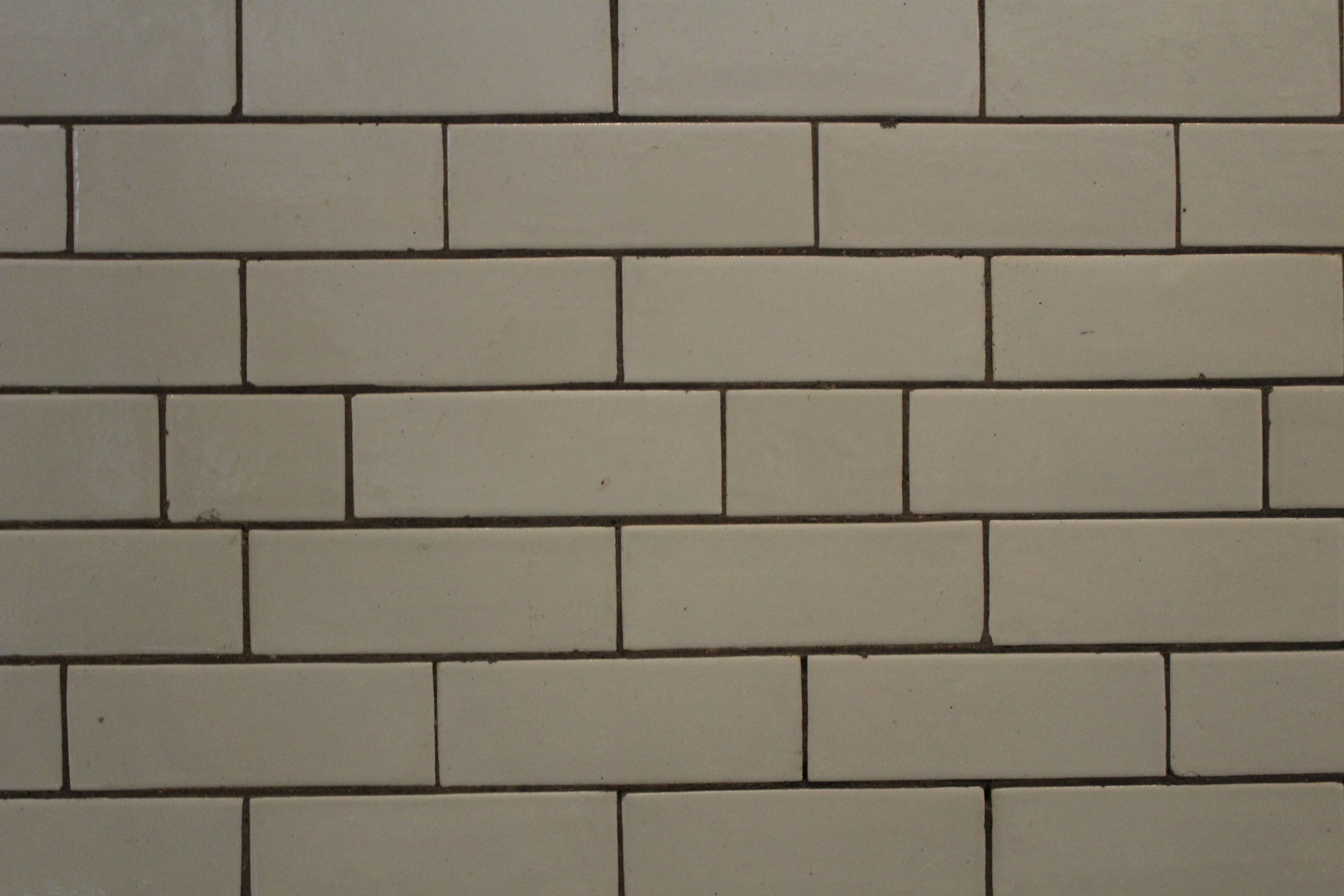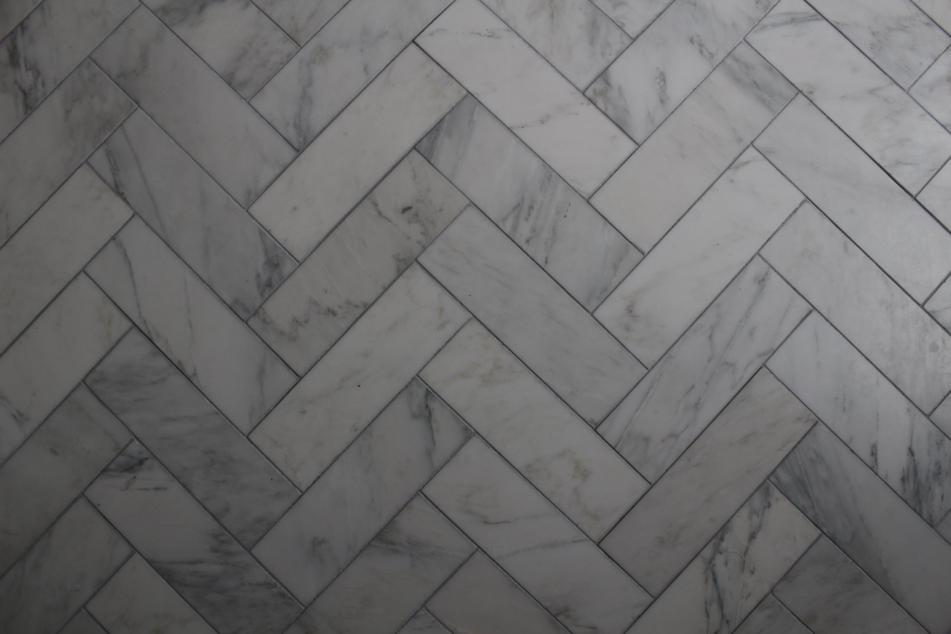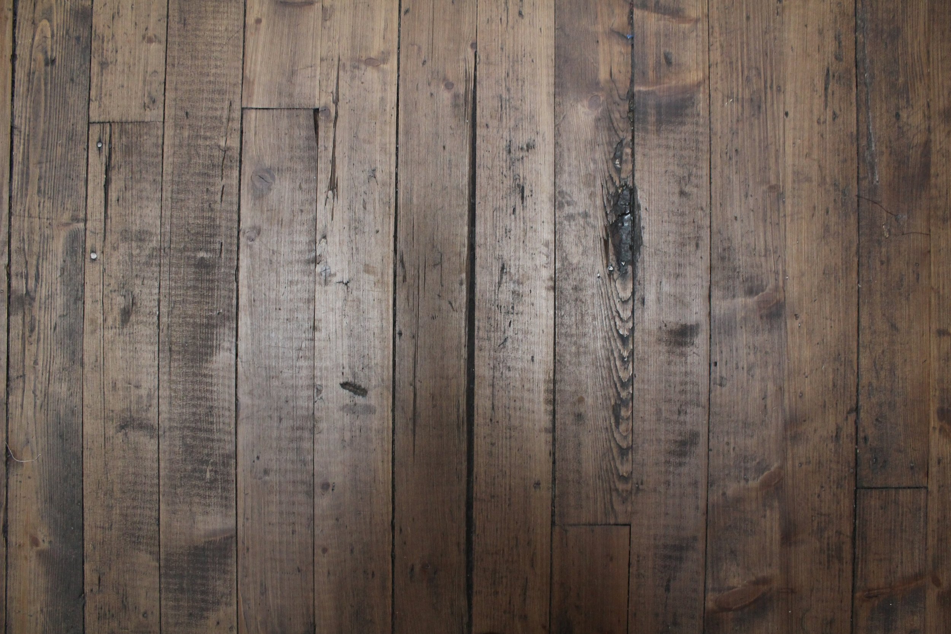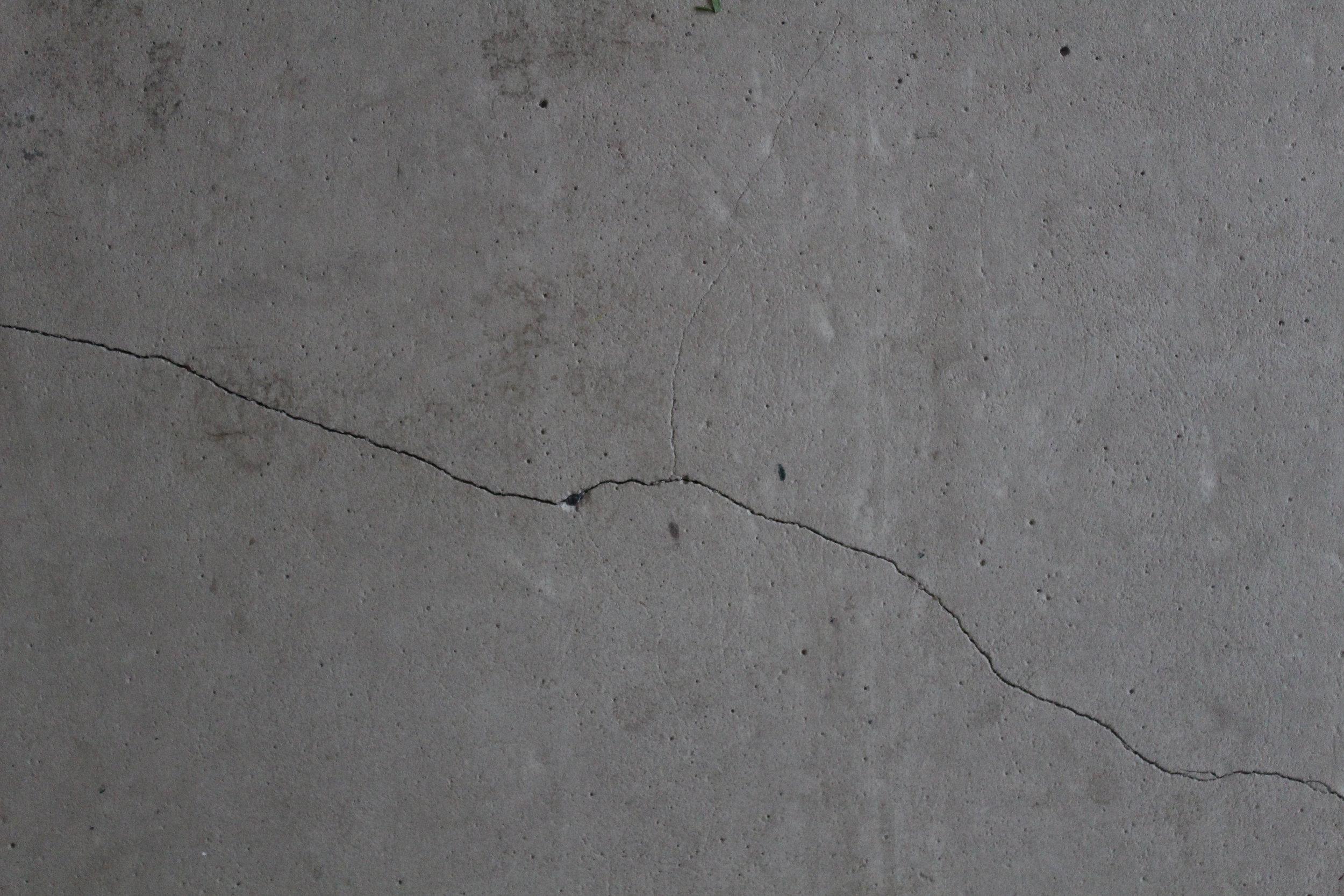THE MILK FACTORY
conversion of an early 20th Century industrial steel
framed building into a home...
As well as being something of a rarity, it's very much an architect's dream not only to design a new home but also it's fittings and furniture: this was the opportunity presented with the Milk Factory.
Originally constructed as a light industrial distribution centre for the storing and transportation of Nestle condensed milk, the building was positioned on the edge of Leith links to take advantage of its proximity to the old Central Railway station which once resided at the foot of Leith Walk. The building itself is nestled between two listed tenement blocks within the conservation area of Leith and skirting the Links.
Latterly an auto parts garage and largely untouched since construction, the property concealed a wonderful New-York-loft style elevator as well as some beautiful glazed bricks, regular clay bricks, solid stone construction and well seasoned timber flooring. Such rich industrial materials provided the textural backdrop in converting the building into a new home for a young couple and their wee, but very sturdy, Boston Terrier, Archie.
The property spans across a modest block of buildings, offering two elevations to two different streets, one side of which benefiting from an upper floor opening out to a flat roof which covered the central part of the ground floor. The main issue for such a deep-plan was the lack of natural light. Initial design development began with opening up this central part and letting the light flood in.
The clients were keen to retain certain elements of the building which expressed it's origins, taking these to be the lens through which the design and style were seen. From this we gain the expression of beautiful glazed and clay brick, recycled timber floors used in bespoke furniture, exposed steel columns and beams, an up-cycled elevator door and naked, random rubble stonework.
Early consultation with the M&E engineer looked at ways of sustaining energy requirements for a relatively large floorplan, resulting in the implementation of a ground source heat pump. Two 80m bore holes drilled into the bedrock of Leith raise the cold mains water to ambient temperatures using thermal heat stored in the earth. This means that the boiler has less work to do in raising the water temperature, offering a long-term saving to the client. Coupled with underfloor heating within the thermal mass of a concrete floor means heating is kept low and constant. The Installation of an electric car charger helps bolster the buildings green credentials
The project was a collaboration between D2 Architect, Curve Architecture's Ben Ingle, and Four by Two Consultants. Contributions were also made by Aitor Vega
Various challenges along the way involved unearthing the remains of plague victims from the grimmer history of Leith's 17th century and the destruction of the windows in the crossing from Norway to Scotland - no project is without its drama...
Image credits to Ben Ingle of Curve Architecture
